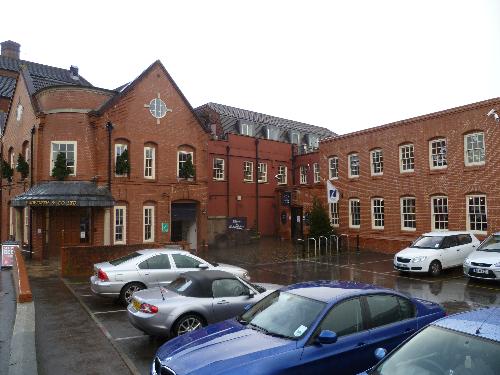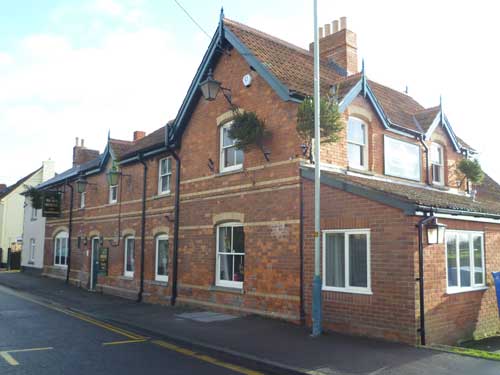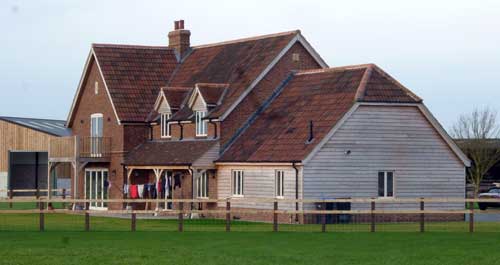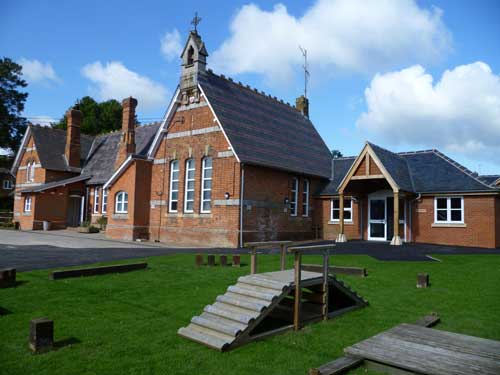The scheme was to replace a simple detached single garage adjoining an attractive Edwardian semi-detached house with a new extension incorporating a new integral garage, WC and utility at ground floor level, plus a bedroom and bathroom at first floor level over. As the existing house has a strong character, with interesting detailing, the new work has followed this architectural treatment, with equivalent decorative features such as projecting cornice and plinth, moulded brick jambs and stone dressings. The flat roof is an extension of the original installation and takes account of the need to avoid an overbearing appearance in such close proximity to the boundary.






